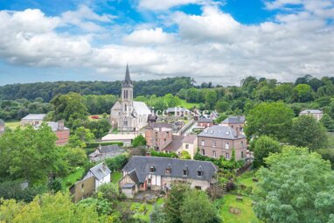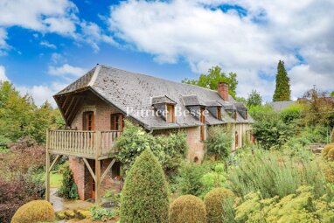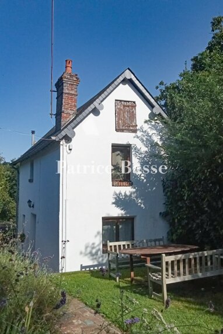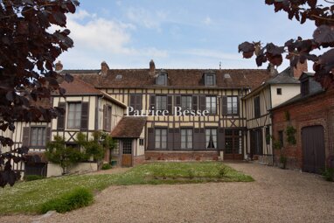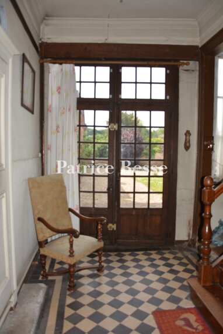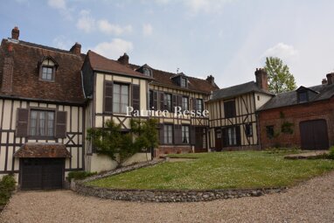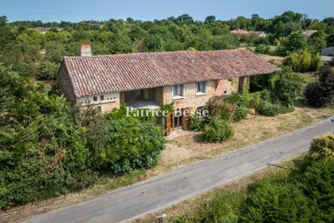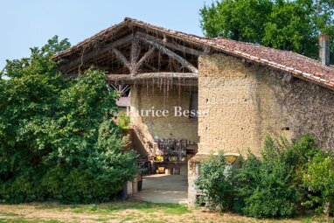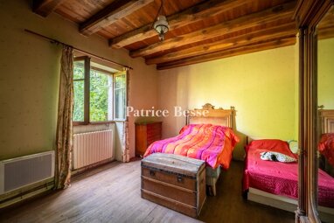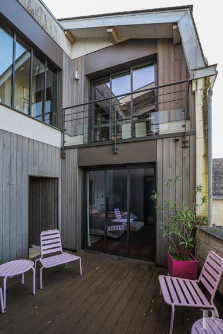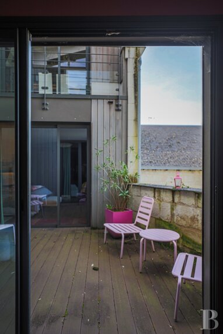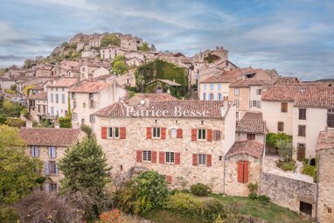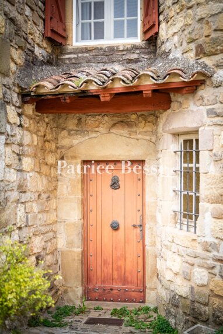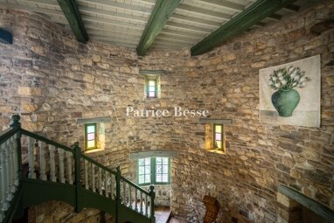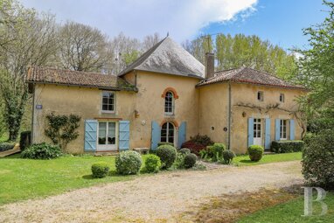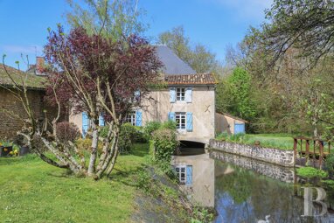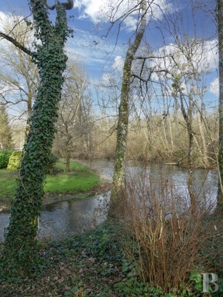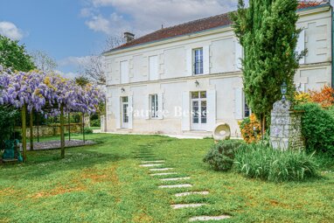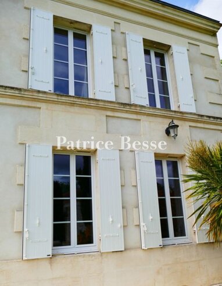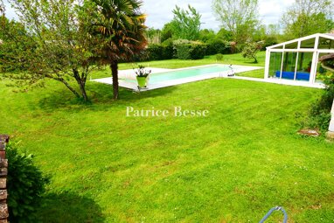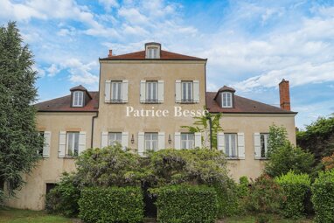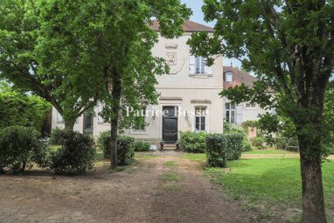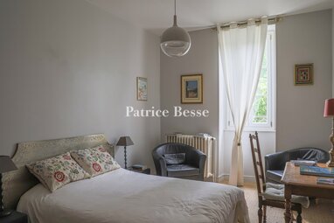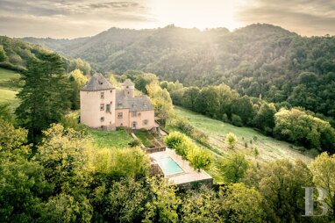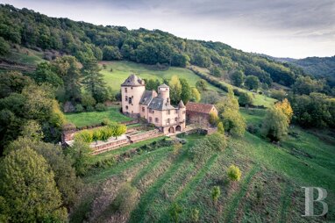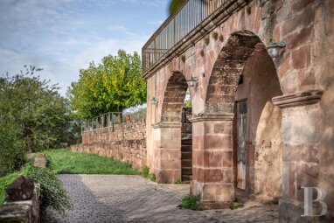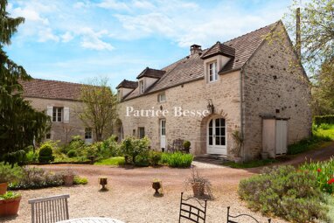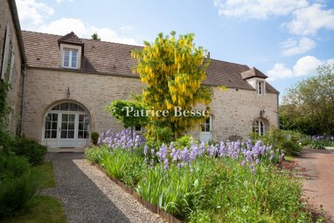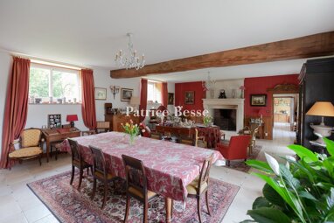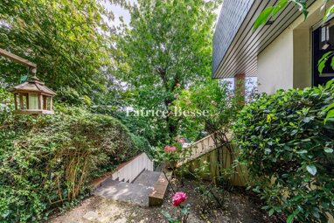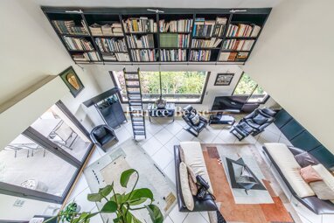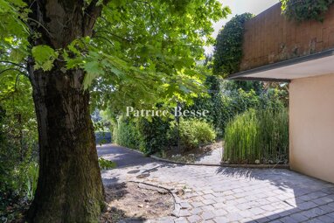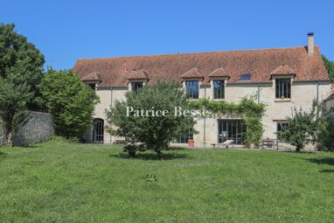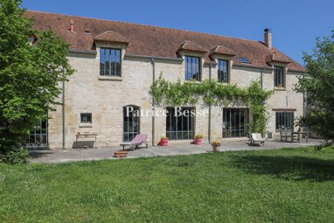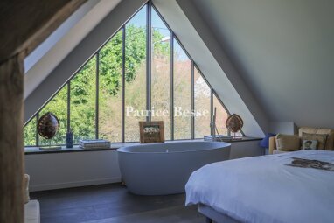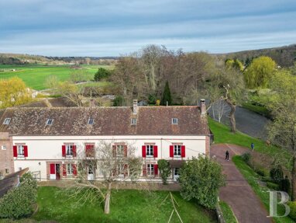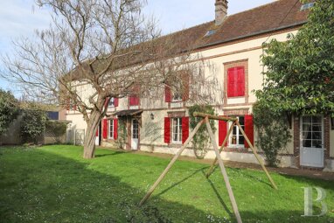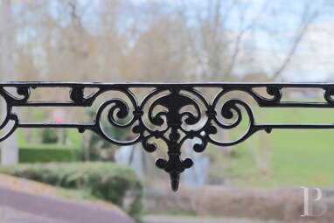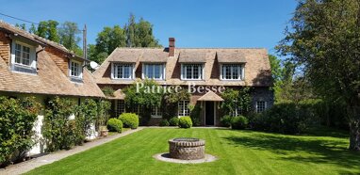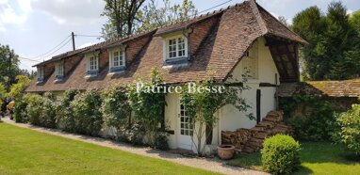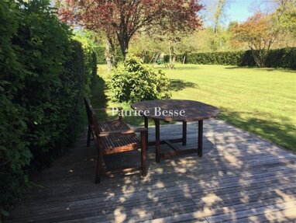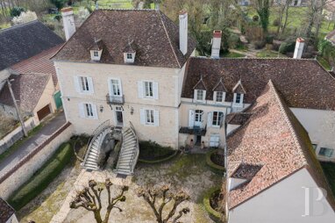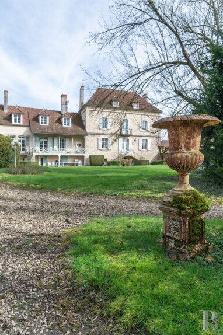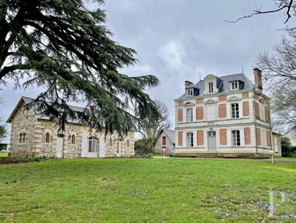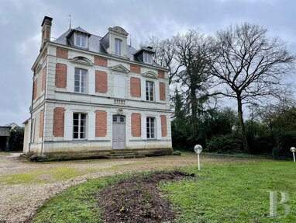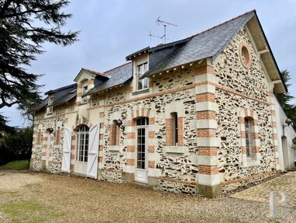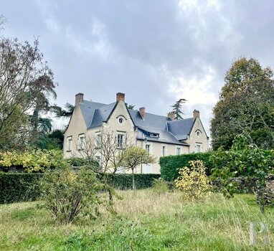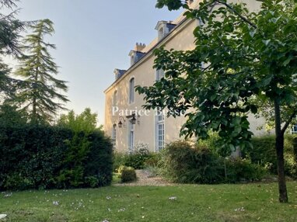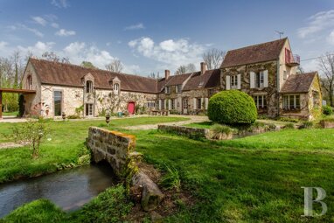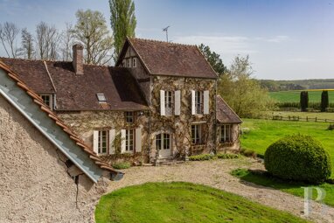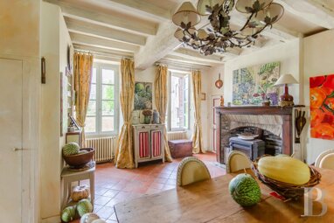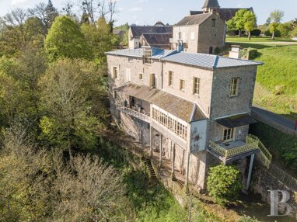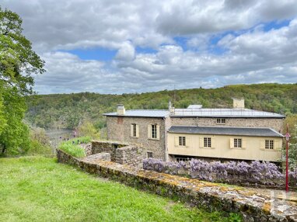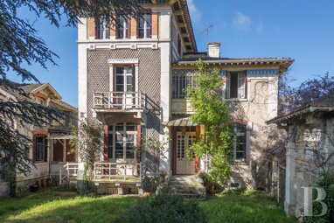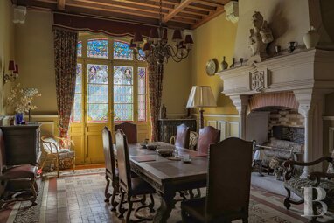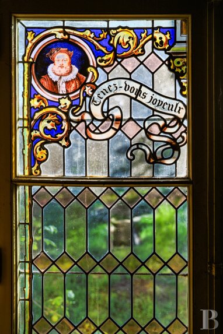
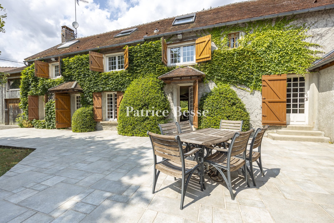
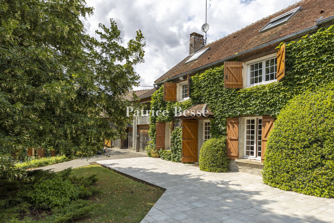
Reihenmittelhaus zum Kauf
19 Zimmer718 m²6.356 m² Grundstück
650000 €650.000 €
Montmirail (51210)

Preise
A vast family house hidden away in a hamlet in the Brie region of Champagne, 1 hour 15 minutes from Paris - ref 749148
A vast family house hidden away in a hamlet in the Brie region of Champagne, 1 hour 15 minutes from Paris.
The hamlet is nestled in a small green valley where three departments meet, the Marne, Aisne and Seine-et-Marne. The little road that winds between the houses seems to be used only by the 60-odd residents. Partly wooded, the hamlet is crossed by a stream that has retained its washhouse.
The property, completely hidden from view behind high hedges, is enclosed by wire fencing. It is set on a spur at the centre of a fork, like the prow of an ocean liner, in a gently sloping wooded garden of approx. 3,400 m2 with the vast residence at its centre. A second woodland of 2900 m2 is located on the other side of the road.
The result of a combination of farm buildings probably dating back to the 18th century, the architectural style of the residence seems to be simple at first glance, but in fact it is so complex that it cannot be summarized as a single letter of the alphabet.
The former farmer's dwelling has been linked to what was originally the barn by a two-storey building clad in wide wooden slats with a window on the first floor.
The residenceCapitalising on the relief of the land, the front elevation spans its entire width, with a small wing set at right angles, preceded by a terrace. The flat-tiled roof has dormers and roof windows. A Virginia creeper climbs the two levels, revealing the small-paned windows with their wooden shutters.
The rear facade features a long wing with patio doors set at right-angles and framing a vast terrace.
The ground floor
Numerous doors provide access to the residence, but the main entrance is towards the right of the original dwelling through a small-paned glass door into a hallway featuring a cloakroom and a lavatory with a washbasin. To the left, the open-plan kitchen with dining area connects to the sitting room via a half-timbered wall freed of its cob. The sitting room's vast stone fireplace incorporates a bread oven, which would suggest that this was once the kitchen. To the rear of the building, a second hallway leads to a vast reception room of approx. 88 m² with a fireplace and a beamed ceiling nearly six metres high. The kitchen also connects to a billiards room with double-height ceilings and a double stone fireplace, followed by the small wing on the front facade. This wing also has a separate entrance opening onto a bedroom with a stone fireplace and an en suite bathroom. All the rooms are panelled with wide strips of pine. Continuing through on this level, there are the former barn, a garage and various small rooms, including the boiler room, followed by a hallway serving a sitting room, three bedrooms and two shower rooms with toilets, as well as a split-level library area. At the far end of the building, four independent bedrooms and their bathrooms open directly onto the garden and provide the perfect place to welcome friends who are passing through.
The first floor
Three staircases provide access to the second level. From the billiards room, one of these leads to a mezzanine passageway that has been converted into a library with a terracotta tiled floor. This connects to a landing serving three bedrooms and two bathrooms, as well as a vast study of around 53 m² overlooking the reception area.
The attic
Benefiting from the varying heights of the roof, three units with independent staircases have been created. The first two are on either side of the passageway, with two loft staircases that each lead to a bedroom. The third, roughly in the centre of the dwelling, comprises a bedroom with a shower room opposite.The outbuildingsThere is a woodshed of approx. 9 m² immediately to the right of the entrance gate, plus two closed garages, one of approx. 30 ...
Stichworte Anzahl der Schlafzimmer: 16, Bundesland: Champagne-Ardenne
Partnerservices
Planung leicht gemacht
Weitere Services
Anbieter der Immobilie

