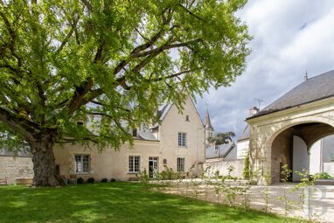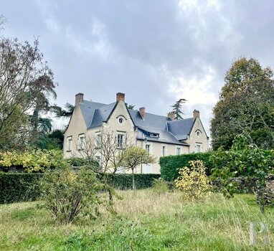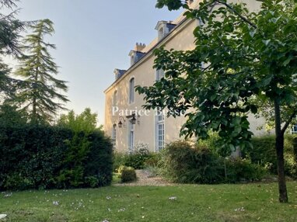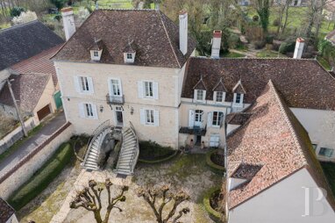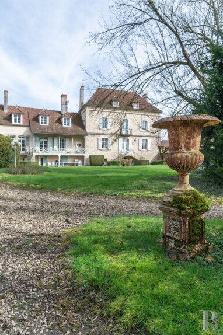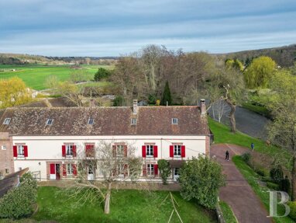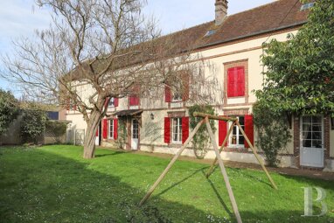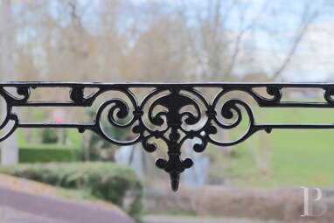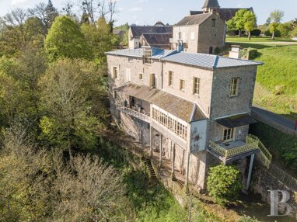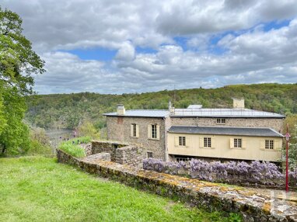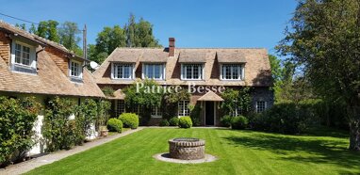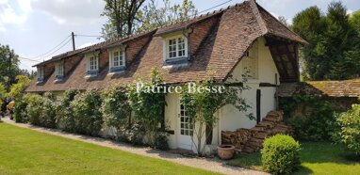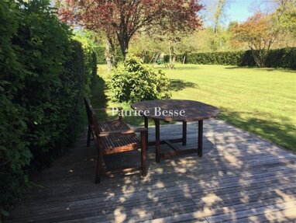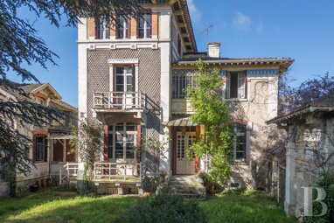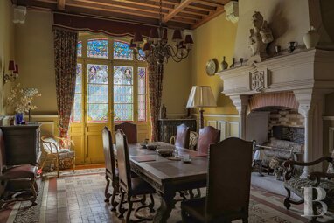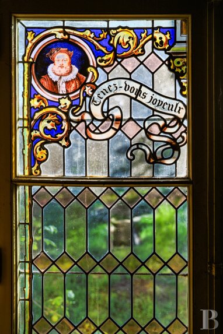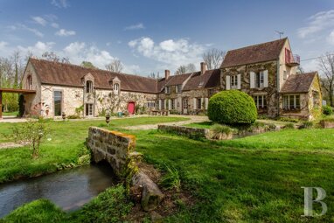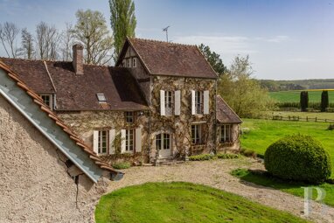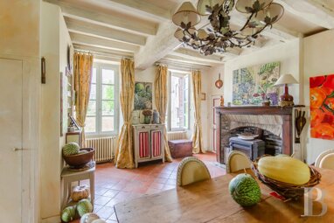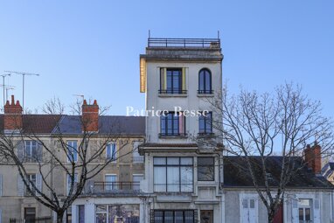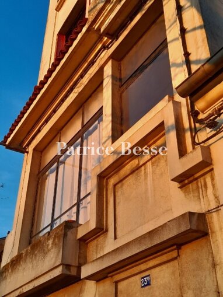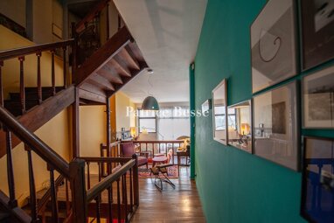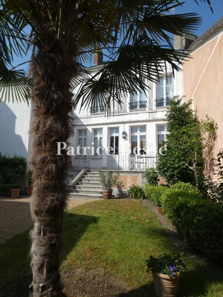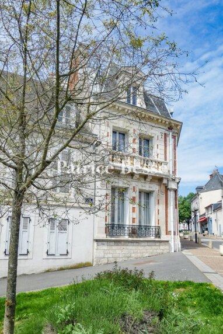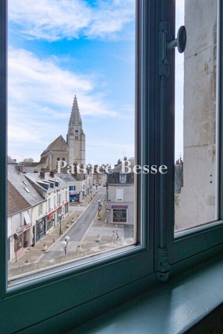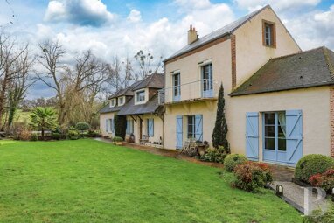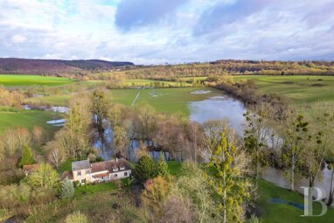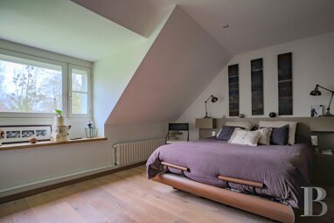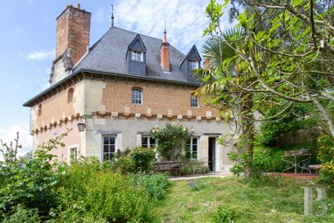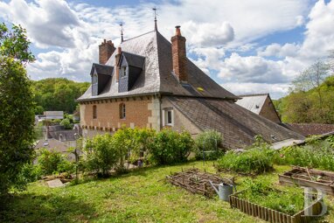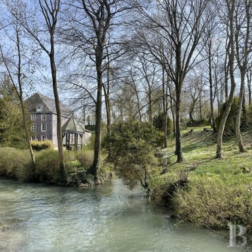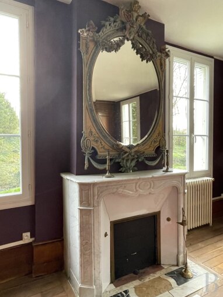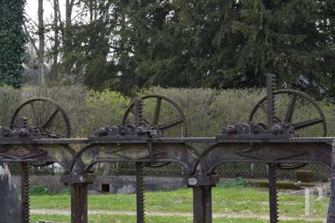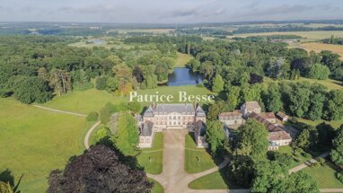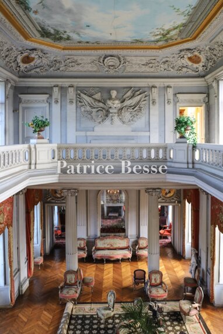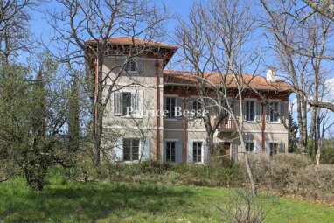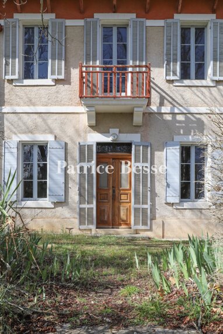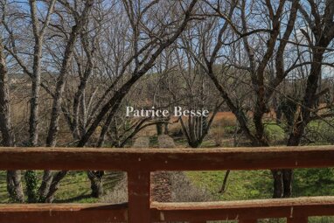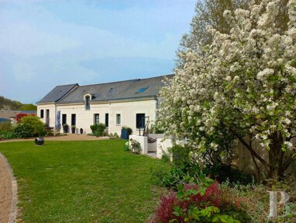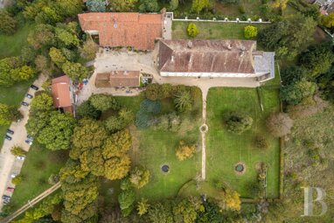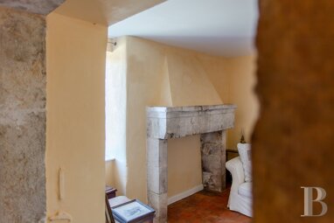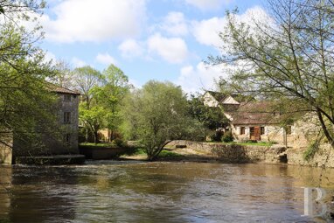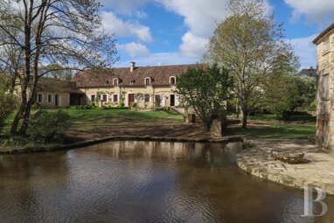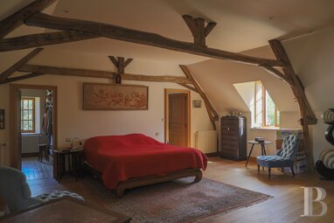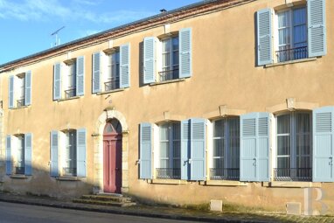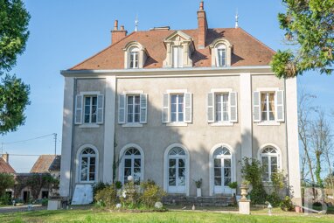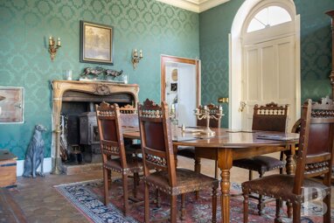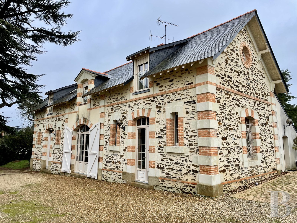
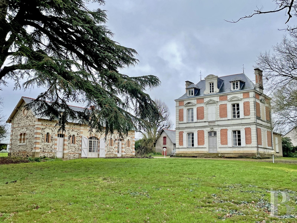
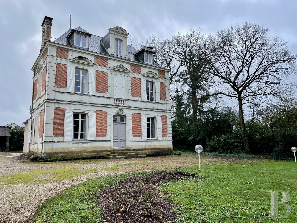
Reihenmittelhaus zum Kauf
16 Zimmer376 m²12.390 m² Grundstück
1390000 €1.390.000 €
Centre, Angers (49000)

Preise
A grand house with a gîte and splendid grounds, nestled in a charming village in France's Anjou province - ref 590349
A grand house with a gîte and splendid grounds, nestled in a charming village in France's Anjou province.
The property lies in a charming village in the south of France's Maine-et-Loire department, in the heart of the Pays de la Loire region. It is only five minutes from the town of Le Lion-d'Angers, which is famous for its horse stud farm and its renowned equestrian competitions. This town offers shops and amenities. Heading north, you can reach the town of Château-Gontier in 30 minutes by road. And the city of Angers, the capital of France's Anjou province, is around 25 minutes south-east of the village. From the high-speed train station in Angers, you can get to Paris in 1 hour and 20 minutes by rail.
The property stands by a secondary road, just a stone's throw from the River Mayenne. On its west side, it is edged with a calm square. On the south and east sides of the grounds, which are enclosed with stone walls, there are neighbouring houses. And on the north side, there is a road. A wrought-iron gate leads into the property. The grand house, which has a ground floor, a first floor and a second floor, is built of tuffeau stone and red brick. Its main outbuilding, which has been converted into a gîte, has elevations of partly rendered rubble schist and quoins of red brick and dressed tuffeau stone. The other outbuildings include a woodstore, a pool house beside a long, covered swimming pool, and two structures used for storage: a small building of rubble schist and a little polygonal brick structure. All the buildings except the woodstore are crowned with a slate roof.
The grand houseThe grand house has a ground floor, a first floor and, in its roof space, a second floor. It is crowned with a slate roof. The dwelling was built during the second half of the 19th century in a neo-Louis XIII style. Its elevations are made of pale dressed tuffeau stone and red brick, the former bringing out the latter in a sharp contrast. At the back, a section with slate roofing extends the ground floor.
The ground floor
The main entrance door leads into a hallway where a wooden staircase with a wrought-iron balustrade leads upstairs. There is a lavatory beneath these stairs. Two lounges lie on either side of the entrance hall. One features a stone fireplace, the other a marble fireplace. A dining room and a kitchen connect to the reception rooms. All the floors are covered with tiles that imitate terracotta.
The first floor
The staircase leads up to a first landing, which connects to two carpeted bedrooms. The first bedroom lies beside a large walk-in wardrobe. There is also a lavatory on this floor, as well as a bathroom with a bath and shower.
The second floor
The second floor has two bedrooms with exposed beams painted white and fine carpets laid upon wood strip flooring. There is a tiled shower room up here too. All these rooms are filled with natural light from dormers. This second floor also has a lavatory.
The basement
A cellar with a floor area of around 25m² lies beneath the kitchen.
The gîteThe gîte, which stands close to the grand house, is a former outbuilding that dates back to the 19th century. It has been restored and converted to host guests or tourists. Its elevations are made of rubble schist left partly exposed by lime rendering. Its quoins and window and door surrounds are made of red brick and dressed tuffeau stone.
The ground floor
The ground floor includes a kitchen, a small dining room and a large reception room with a lounge and dining area. Like in the grand house, this level of the gîte has a floor of terracotta tiles. One wall of the large living room features a stone fireplace. There is also a lavatory, a boiler room and a utility room on this ground floor.
The ...
Stichworte Anzahl der Schlafzimmer: 7, Anzahl der Badezimmer: 2, Bundesland: Pays de la Loire
Partnerservices
Planung leicht gemacht
Weitere Services
Anbieter der Immobilie

