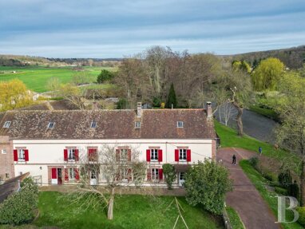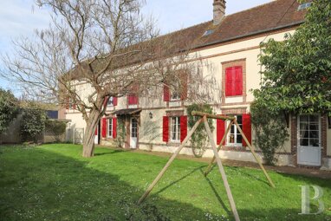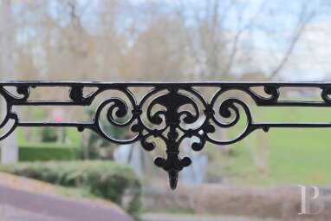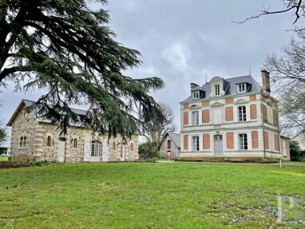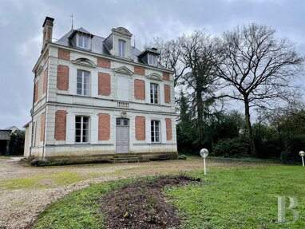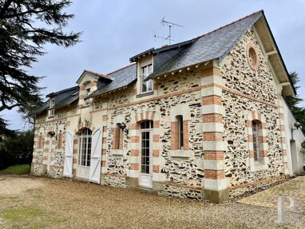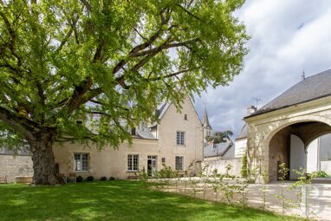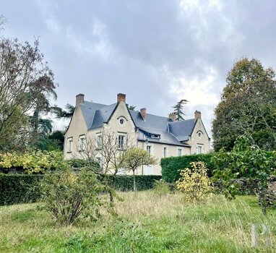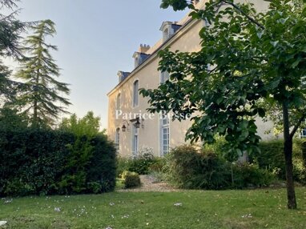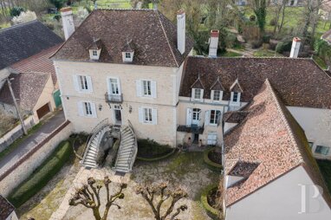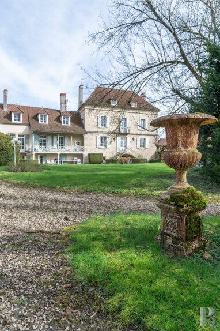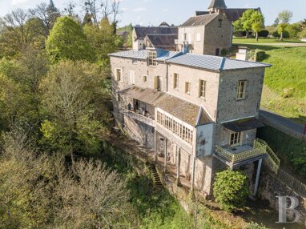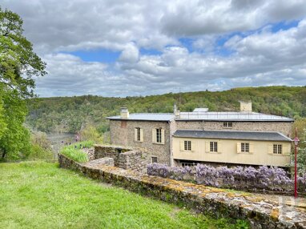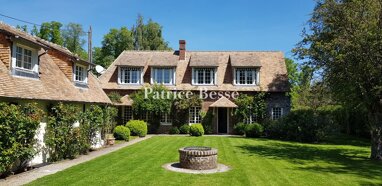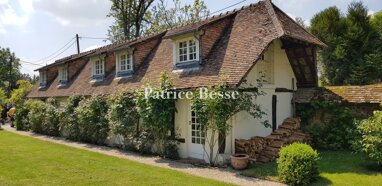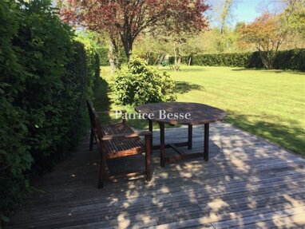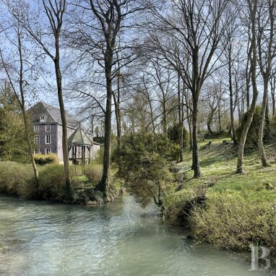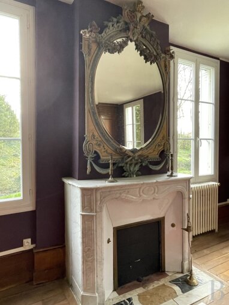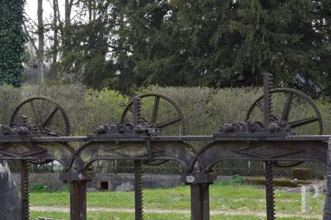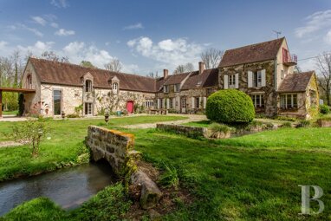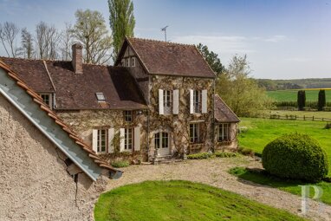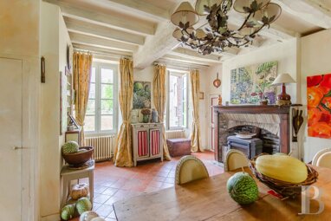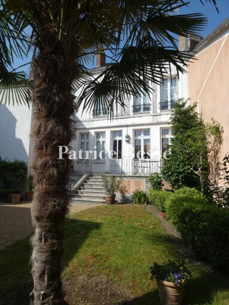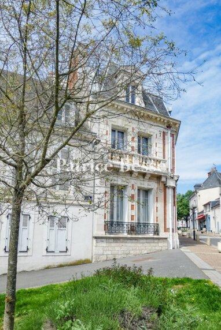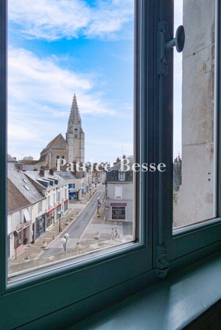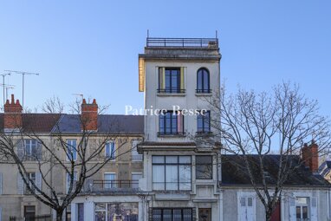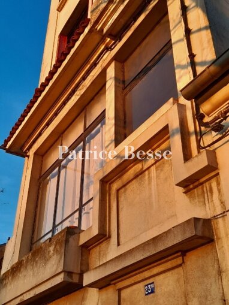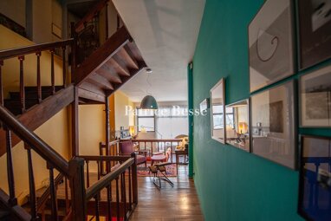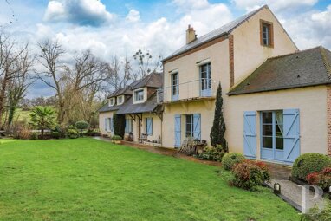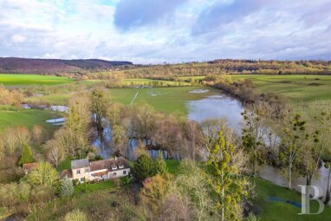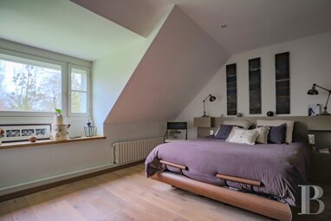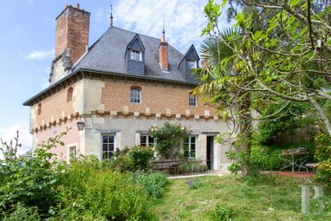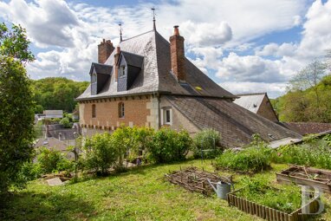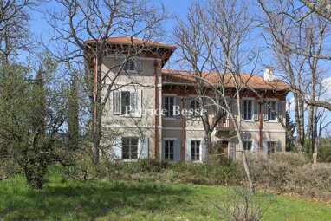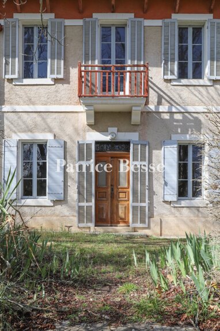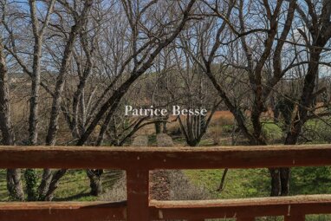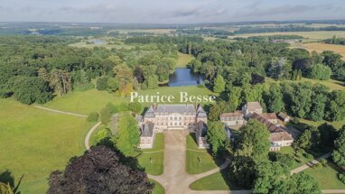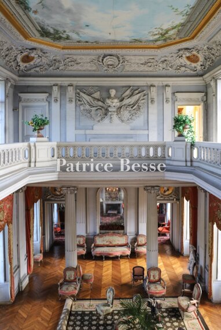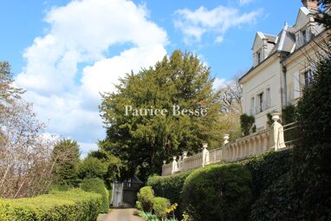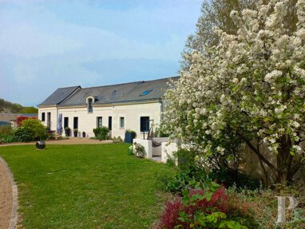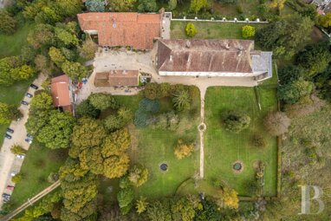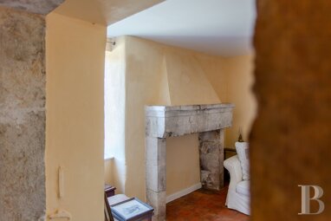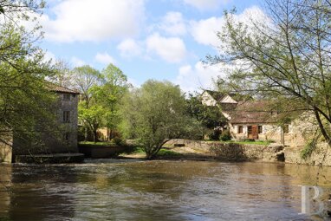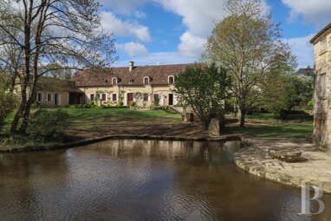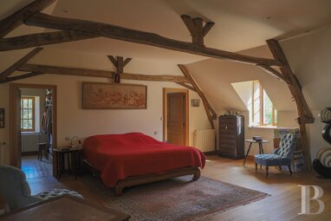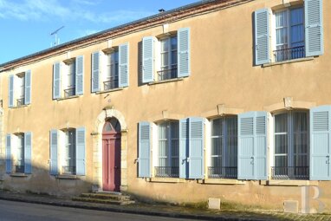
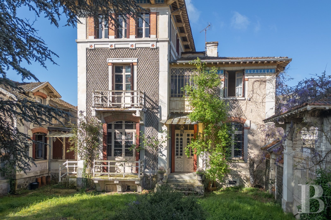

Reihenmittelhaus zum Kauf
7 Zimmer170 m²1.413 m² Grundstück
450000 €450.000 €
Châtellerault (86100)

Preise
A splendid art nouveau villa to be renovated, nestled between the cities of Tours and Châtellerault - ref 436099
A splendid art nouveau villa to be renovated, nestled between the cities of Tours and Châtellerault.
The villa is tucked away in the centre of a historical village that lies 40 minutes from the city of Tours and 20 minutes from the city of Châtellerault. Shops and amenities can be reached in 15 minutes by car. There is a train station four minutes away from the property. From this train station, you can get to Tours and Châtellerault by rail.
A roofed gate marks the property's entrance. Tall walls enclose the garden, giving it absolute privacy. This rectangular garden extends alongside the road and the villa. A garage and a small house stand opposite the main dwelling.
The villaThe villa was built in the 1890s. It was possibly designed by the French architect Henri Deglane, one of the architects behind the Grand Palais in Paris. The remarkable edifice is emblematic of the art nouveau movement that was emerging at house's time of construction. Rodolphe Salis, the founder of the famous Parisian cabaret nightclub Le Chat Noir, ordered construction of the villa for his mistress, Marie-Louise Boulanger. Its elevations break free from the search for balance that marked previous centuries: it includes two sections, one of which protrudes and rises higher than the other to resemble a tower. The facade is punctuated with several windows of different sizes. A frieze of glazed tiles runs along the top of it. The wide range of materials used is characteristic of the era when the villa was built: the second-floor windows have brickwork surrounds and there is an oriel window made of metal. A trellis covers the facade, which features wooden balustrades too.
The ground floor
The atmosphere that reigns here recalls the house of Pierre Loti. On one side of the hallway, there is a lounge decorated in an oriental style with two mashrabiya-style cupboards. This lounge also features a marble fireplace with 18th-century characteristics. The room's three stained-glass windows have blue tones. Oak parquet extends across the room. On the other side of the hallway, there is a Renaissance-style dining room. Here, upon the mantelpiece of a monumental fireplace, there is a bust that represents Marie-Louise Boulanger. The initial of her surname is engraved within a cartouche sculpted into the face of the mantelpiece. A finely coloured stained-glass window looks out at the garden. Its colourful panes feature portraits of the characters Pantagruel and Gargantua, created by the French Renaissance writer François Rabelais, with the Rabelaisian invitation 'Tenez vous joyeux, beuvez le meilleur' ('Be merry and drink the best'). The floors of the hallway and dining room are adorned with glazed tiles patterned with foliage motifs and 'M' monograms for 'Marie'. There are also two cupboards embellished with stained glass in their upper sections. The ceiling is around 3.65 metres high. A door that is flush with the wall leads from the dining room to the kitchen. In the corridor that leads there, a staircase takes you up to a bedroom above it. It looks out at the garden and leads to a small court via a door. You can reach a lavatory from the kitchen. Glazed tiles adorn the floor.
The first floor
The landing connects to two bedrooms and a bathroom, which leads to a third bedroom and its walk-in wardrobe. The first two bedrooms are decorated plainly. The third one is decorated more boldly. The bathroom has an oriel window. It enjoys privacy from this stained-glass window with glazing painted with floral and animal motifs, which include a remarkable peacock. The fashion at the time was for the stained-glass window to represent what you could see in the garden. For example, irises and peonies can be seen outside. In the third bedroom, an extensive ceiling painted in an academic style depicts chivalrous scenes with putti in ...
Stichworte Anzahl der Schlafzimmer: 4, Anzahl der Badezimmer: 1, Bundesland: Poitou-Charentes
Partnerservices
Planung leicht gemacht
Weitere Services
Anbieter der Immobilie

