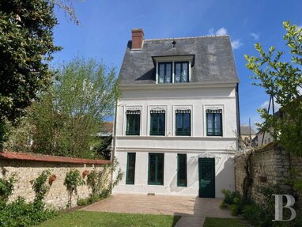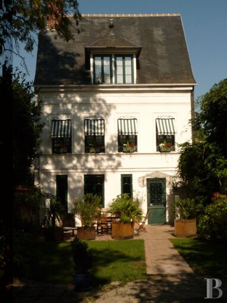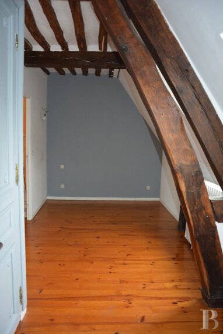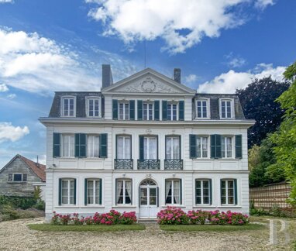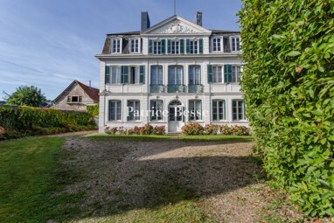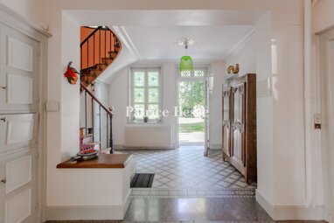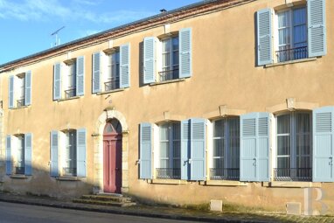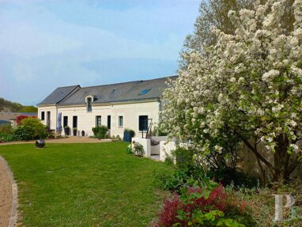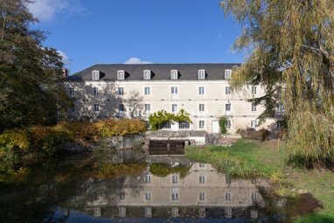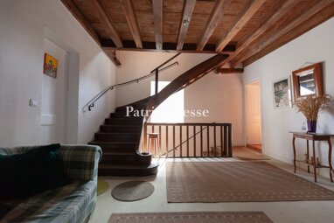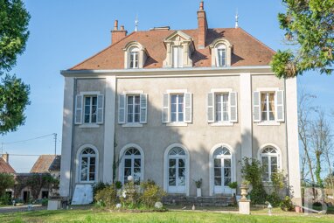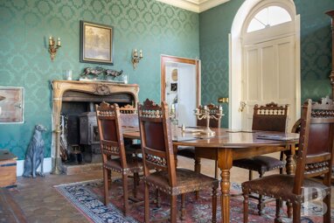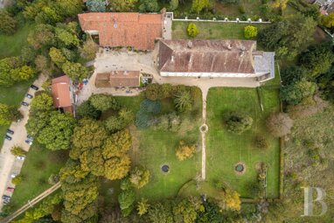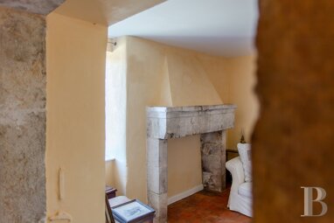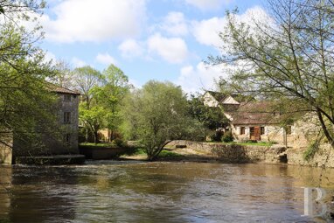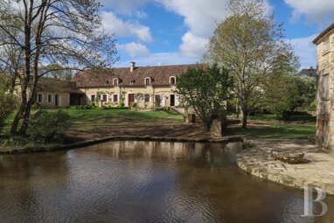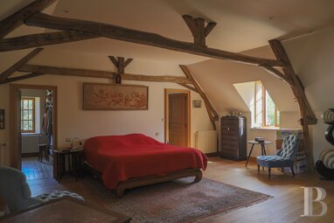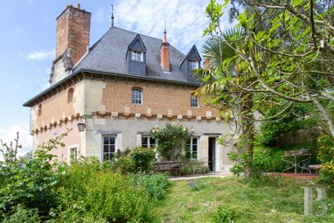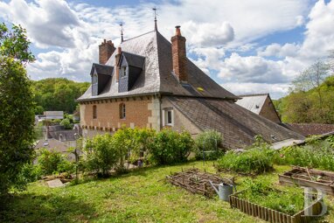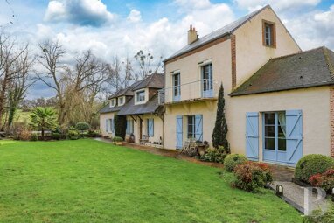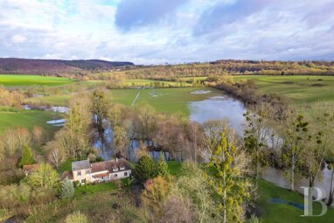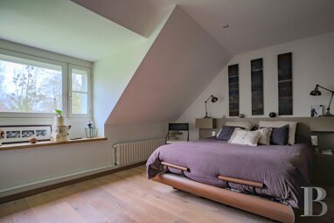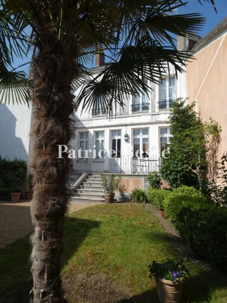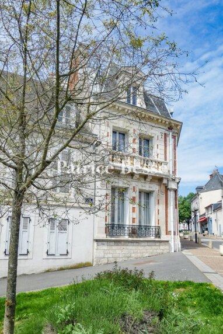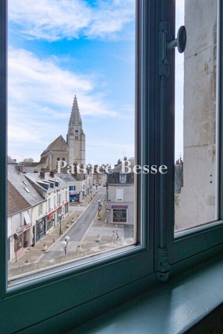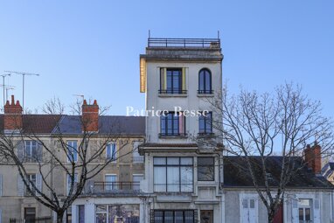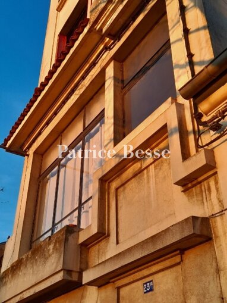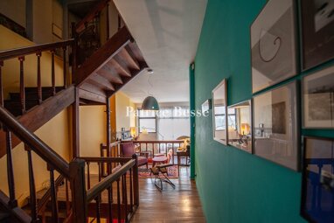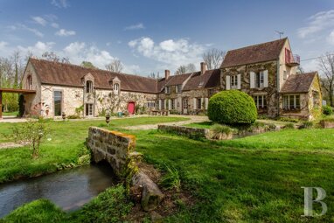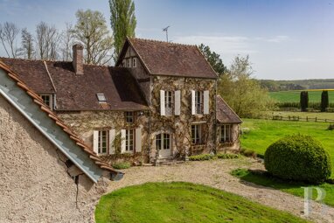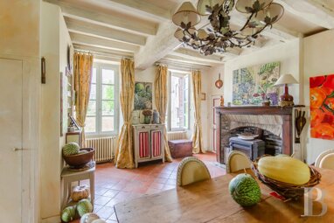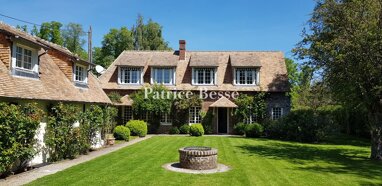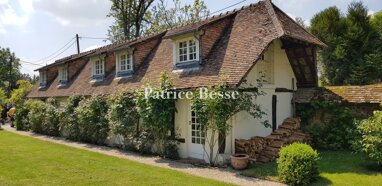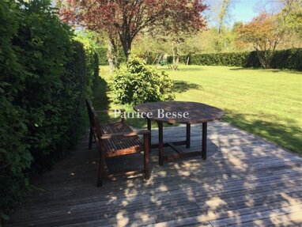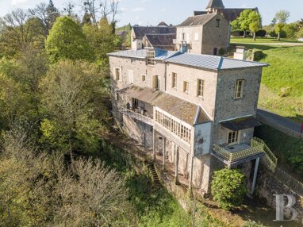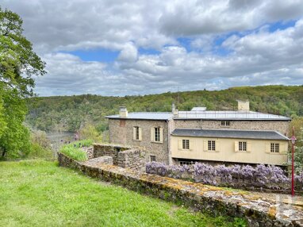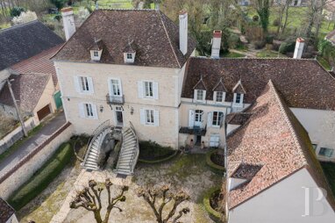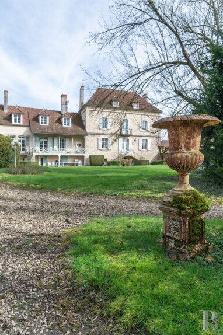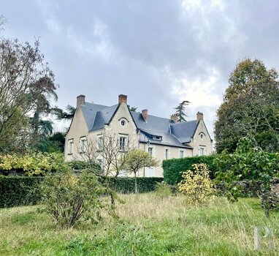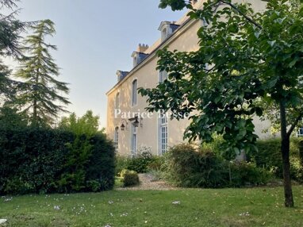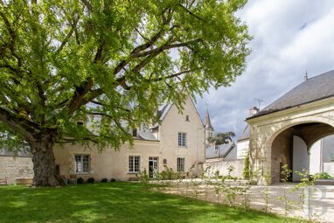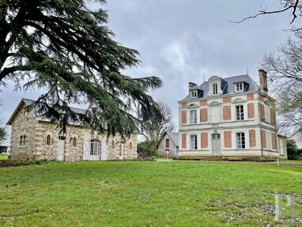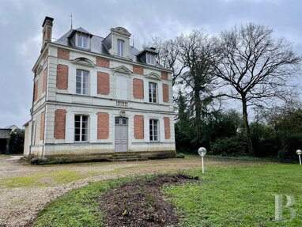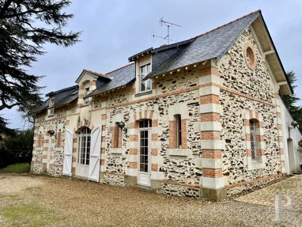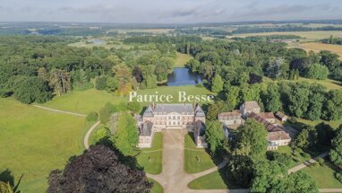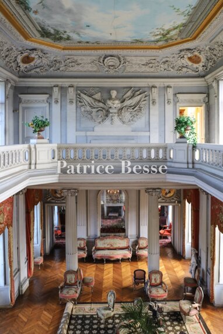
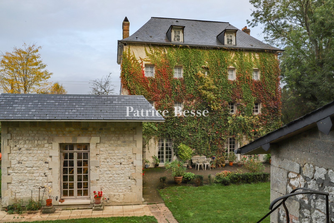
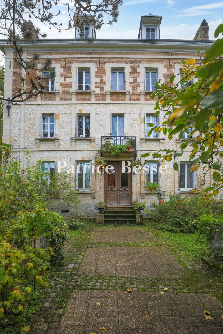
Reihenmittelhaus zum Kauf
9 Zimmer248 m²4.070 m² Grundstück
480000 €480.000 €
Bourg-Achard (27310)

Preise
A 19th-century manor house with outbuildings and over 4,000m² of tree-lined grounds in Normandy, 45 minutes from Honfleur and 150km from Paris - ref 7
A 19th-century manor house with outbuildings and over 4,000m² of tree-lined grounds in Normandy, 45 minutes from Honfleur and 150km from Paris.
In the Boucles de la Seine Normande regional nature park, between Rouen and Le Havre, on the famous "abbey route" and the fruit route, the property, which is close to a national forest, extends over 4 000 m² of grounds. The Seine Valley alternates between cultural and natural heritage, featuring valleys, cliffs, hillsides, plateaux and marshes. Crossing the river in ferries is a picturesque way of getting around Rouen at peak times, for example from Heurteauville to Jumièges, where the property is located. There is a golf course just 30 minutes away. Yvetot station, which is 15 minutes away, has many daily connections to the Paris-Le Havre line. The A13 motorway takes you to the capital's La Défense business district in 1 hour 30 minutes, while the Côte Fleurie beaches are only 45 minutes away. The town centre, which is under 1 km away, has all the services and shops needed on a daily basis.
In one of the bends of the meandering Seine and its wooded hills, a street winds down to the river from the main road leading to the town centre and up to the entrance of the fully enclosed property. A wrought iron gateway is flanked by two square pillars, whose cut stone originates from an ancient prison. These are topped by capitals surmounted by balls. The gate opens onto a paved driveway that crosses the garden and leads up to the steps of the house entrance. The building immediately stands out due to its size and its large stone and brick facades topped with a hipped slate roof.
A second driveway to the east runs through grassy areas planted with trees and leads to the outbuildings and a cut stone turret, which is the remains of a medieval motte. A south-facing terrace runs along the rear facade of the house, which is set at right-angles.
The manor houseIts style is marked by its rectangular floor plan, corner quoins and window surrounds in cut stone from the Seine valley, its two brick chimneys and its Capuchin roof dormers with eaves which provide light and ventilation to the attic. The house has four storeys topped by a slate gable roof. The first two floors are built from rubble stone, the third from brick. The facades have five bays, and the different floors are separated by cut stone bands. On the terrace side, the rubble stone and brick facade is still, to this day, lined with mortar and set with windows taken from the Hôtel-Dieu in Rouen. On the street side, it is pierced by high double-leaf windows fitted with folding shutters.
The ground floor
A flight of four cut stone steps in the central bay leads to a two-leaf wooden door, whose upper section is glazed. Topped by a balcony, the entrance opens onto a hallway covered with cabochon tiles and the beginning of a wooden staircase with a wrought-iron banister. On one side, it leads to a lounge lit by four windows, two of which have French doors, and featuring a fireplace topped by a wooden overmantel. On the other side there is a vast, light-filled living room with a marble fireplace and identical flooring to the entrance hall. Following on from here there is an oblong kitchen in need of renovation and a dining room at right-angles to it, illuminated by three wooden-framed French windows enhanced by a basket-handle transom. All rooms have access to the south-facing terrace. From the living room, a Regency-style Hungarian oak staircase with a wood-panelled stairwell, taken from the library of a château in the Pays de Caux region, leads to a boudoir on the first floor.
The first floor
The staircase in the hallway leads to a landing which is lit by a glazed French window that opens onto a balcony. On one side there is a bedroom, heated by a marble fireplace, with an en suite shower room and ...
Stichworte Anzahl der Schlafzimmer: 5, Anzahl der Badezimmer: 2, Bundesland: Haute-Normandie
Partnerservices
Planung leicht gemacht
Weitere Services
Anbieter der Immobilie

