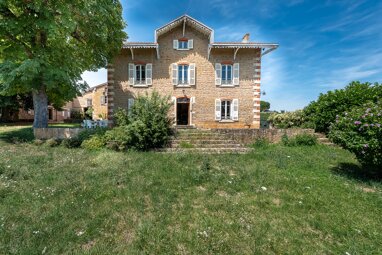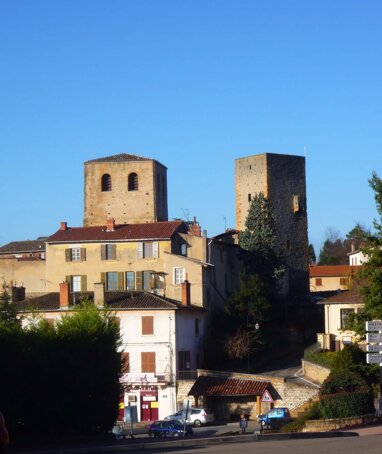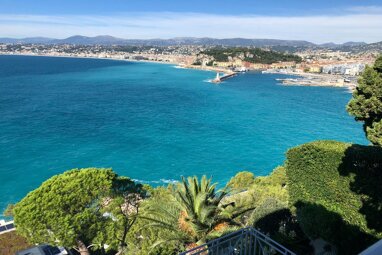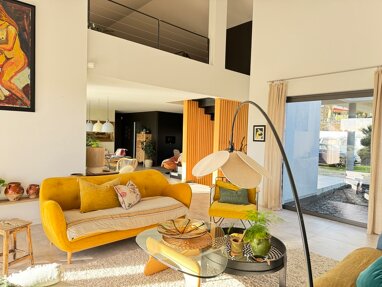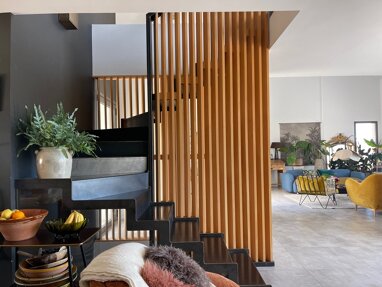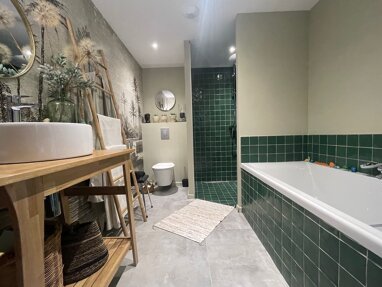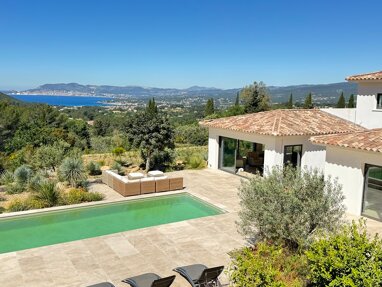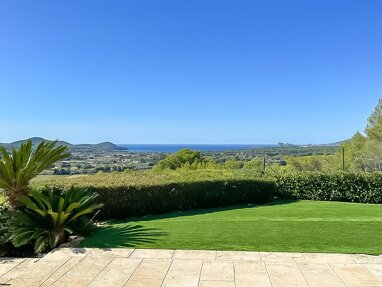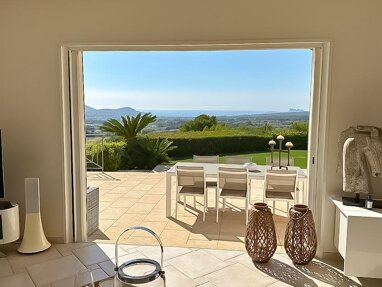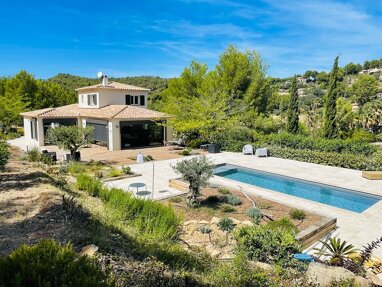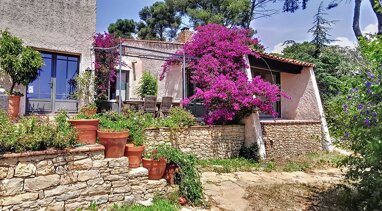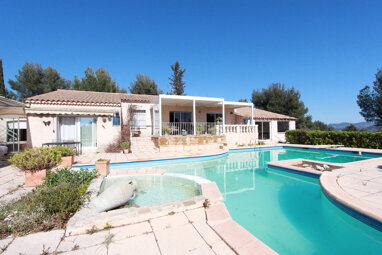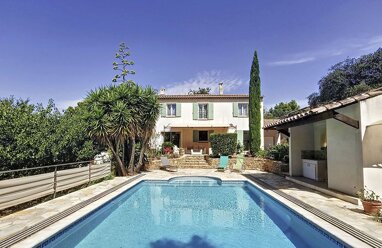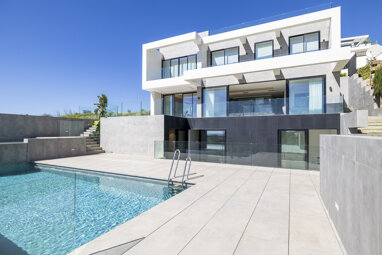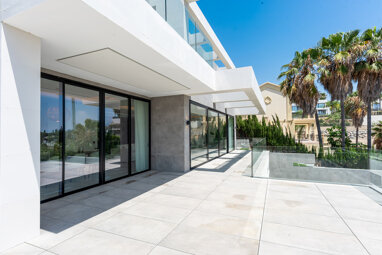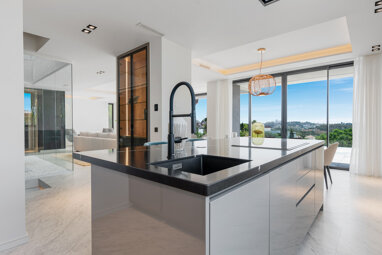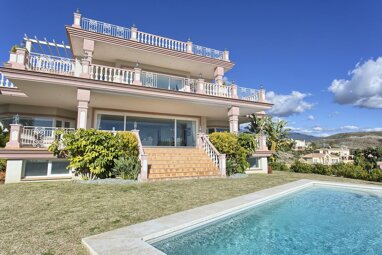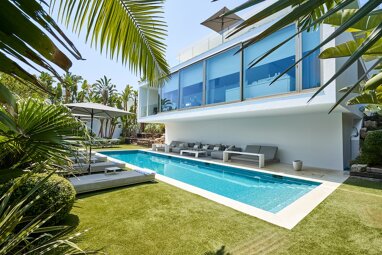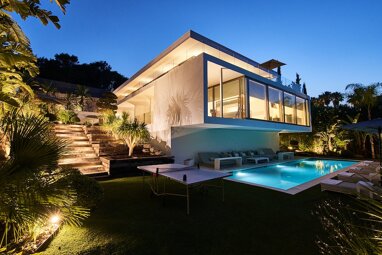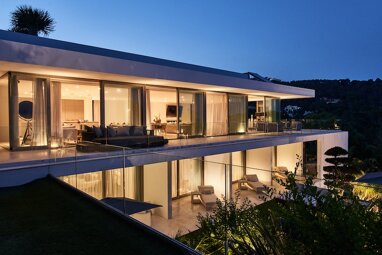
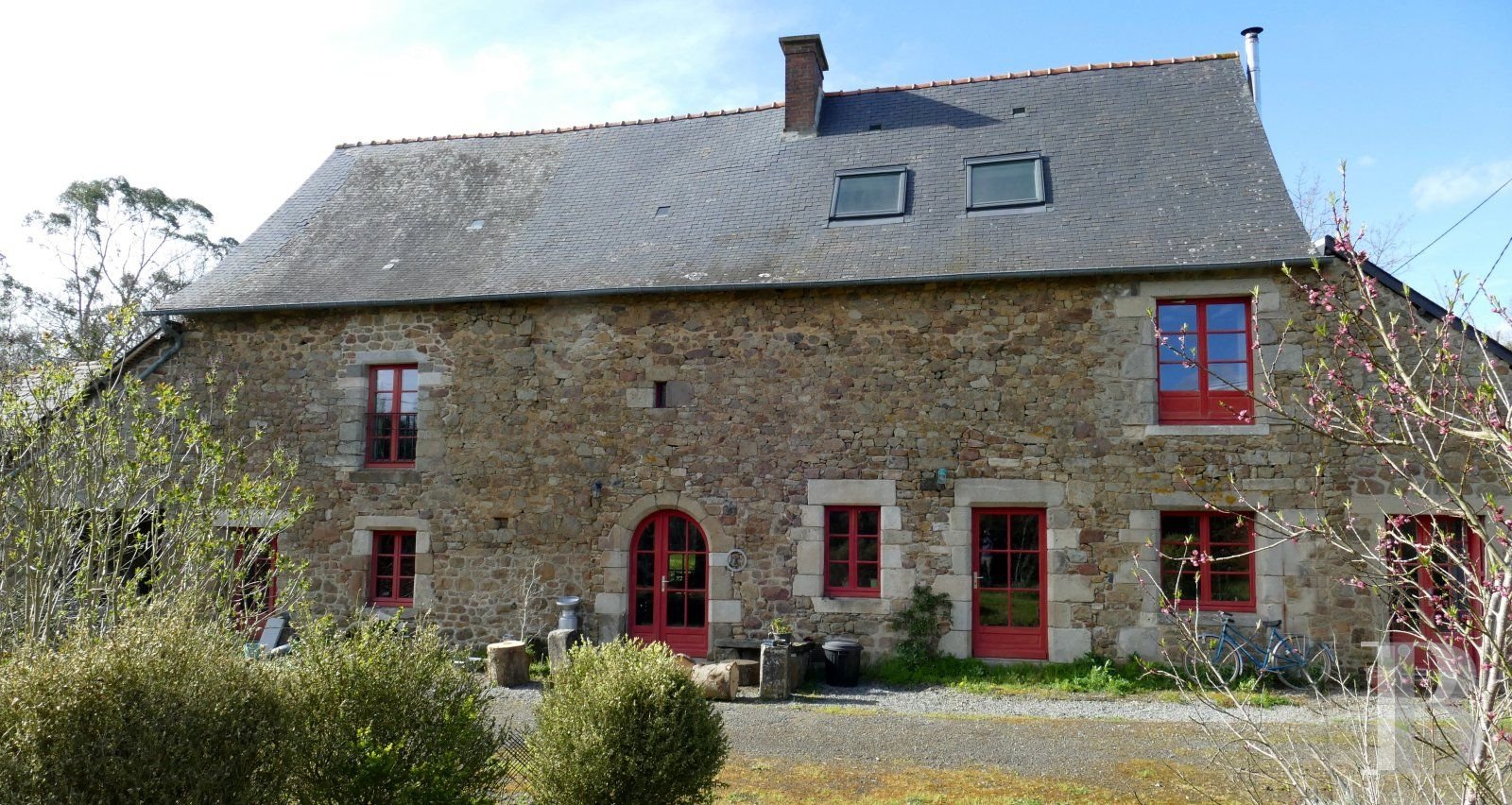

Einfamilienhaus zum Kauf
180 m²1.446 m² Grundstück
470000 €470.000 €
Bécherel (35190)

Preise
A late 17th century house renovated with quality and authenticity in undulating Breton countryside between Rennes and Saint-Malo - ref 924438
A late 17th century house renovated with quality and authenticity in undulating Breton countryside between Rennes and Saint-Malo.
In the east of Brittany and the north of Ille-et-Vilaine, 10 minutes from the Rennes - Saint-Malo route, a departmental road partly follows the old Roman road between Rennes and Dinan and winds through a rolling green landscape of fields, woods and bell towers. Just a stone's throw from a small town that is famous for its many bookshops and its book festival, a small local road winds its way through the countryside between pastures and stone and clay buildings. The house is located in a hamlet, just past a granite cross. Rennes is 30 minutes away, Saint-Malo is 45 minutes, and Dinan is 25 minutes.
Set away from the main road, access to the property is via a lane that goes to other houses and then runs into the countryside, only used by farm machinery or walkers. The farmhouse is set in the centre of the property. In the southern part there is a gravelled courtyard and a garden planted with some shrubbery. To the north there is a garden planted with various tree species, including fruit trees. An old timber-framed, tin-covered shed backs onto the house's northern facade. Built towards the end of the 17th century, it is made up of a former farmhouse with "combined functions", which once housed a stable and a dwelling. The exterior is built of granite rubble, and the window surrounds are made of cut stone. The slate roof has a straight hipped roof with eaves at the bottom. Roof windows let light into the attic space, providing views over the surrounding countryside where the neighbouring village is situated. Finally, a lean-to to the east, integrated into the house, serves as a boiler room. Its western counterpart is used as a garage and a shed. Both are built and roofed in the same way as the main dwelling.
The house
The ground floor
A round-arched door with small-paned windows leads into a fitted kitchen with a terracotta tiled floor. The interior decor features wood, both in the kitchen cupboards and in the exposed beams and joists. The staircase and its half-timbered, lime-rendered stairwell are a fine example of the renovations made using high-quality, sustainable and environmentally-friendly materials. A door provides direct access to the north garden. A bedroom with an en-suite shower room and a toilet complete this part of the dwelling. From the kitchen, an old interior doorway, topped by a carved stone vault, leads to the living room, a room that has retained original features such as a stone cupboard and a monumental stone fireplace, where a wood-burning stove has been added. Wood is also very much in evidence here, with solid parquet flooring and exposed beams and joists. The walls are partly exposed stone and partly lime and hemp cob. A door opens onto the garden to the north. Finally, there is an old bathroom and a room used as a boiler room with a pellet boiler.
The first floor
The wooden staircase designed and created during renovation works provides access to a large mezzanine with parquet flooring that could be used as a games room. The landing leads to a shower room and toilet, with floors covered in identical varnished cement tiles. There are also two bedrooms on this floor, one with a window looking out to the south and the other to the north. A space under the staircase to the attic is used as a reading or television nook. Some of the floors are parquet, while others are covered in sea rush and cob walls alternate with panelling. The overall effect is a palette of warm colours.
The second floor
The staircase leads to a small lounge and a panelled attic bedroom, lit by roof windows to the north and south. All the walls are clad with horizontal pine panelling. The beams, joists and structural elements are visible. The attic space on the ...
Stichworte Bundesland: Bretagne
Partnerservices
Planung leicht gemacht
Weitere Services
Anbieter der Immobilie

